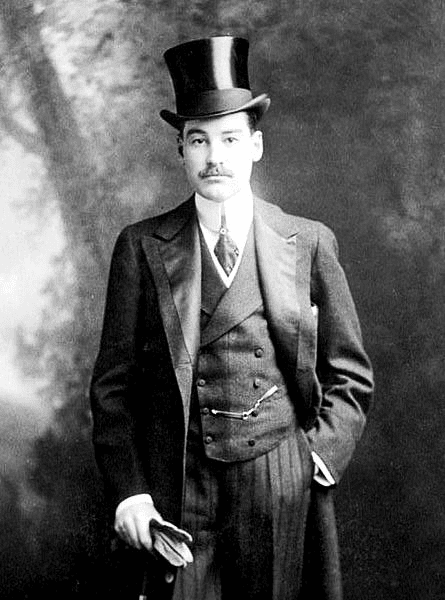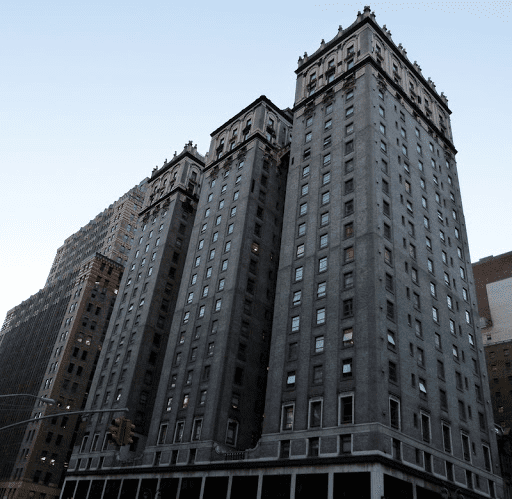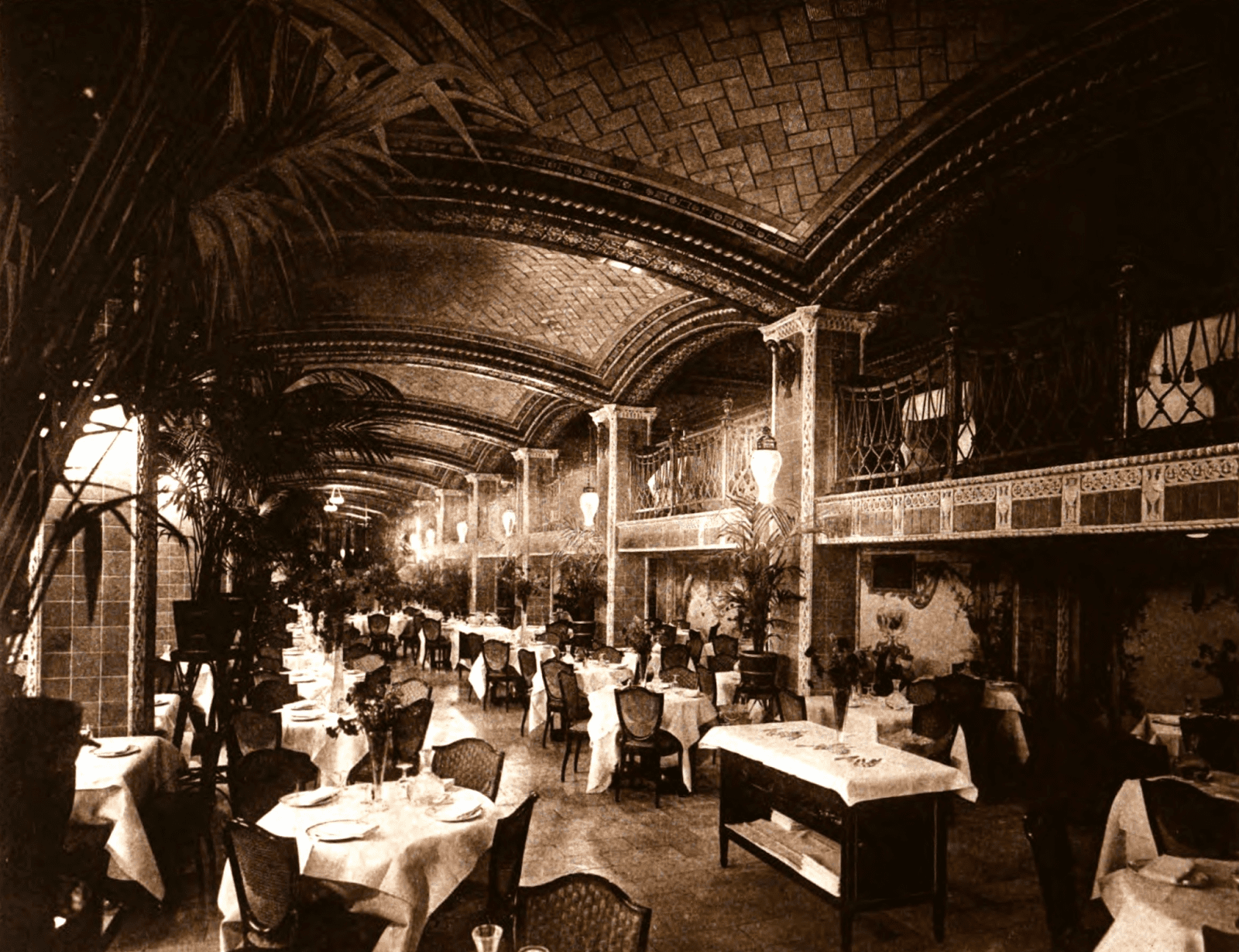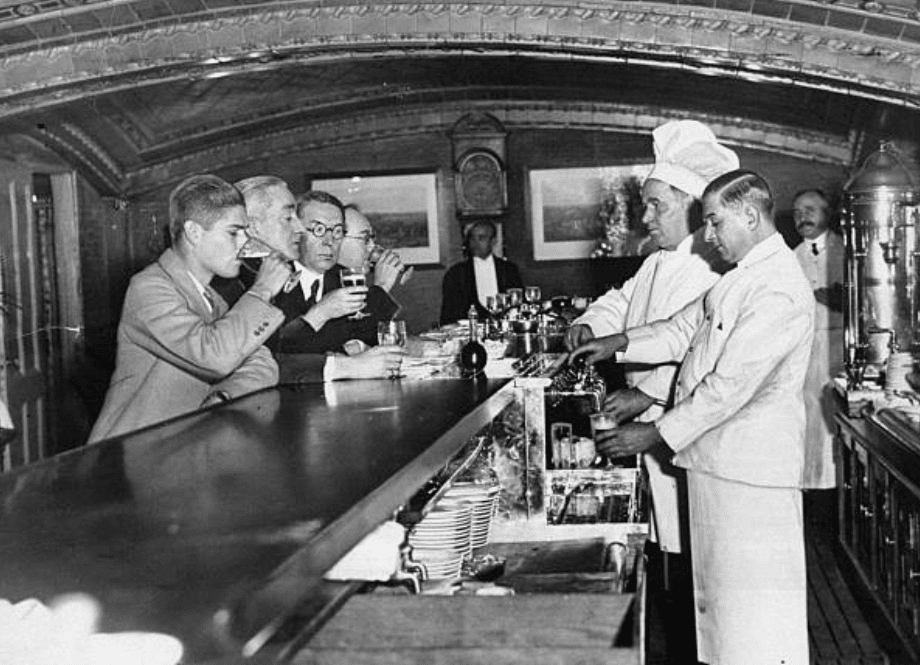The famous 4 Park Avenue Hotel in New York is a 22-story high-rise building. It is located in Manhattan, the historic district of New York. That building was previously better known as the Vanderbilt Hotel, which first opened its doors to residents and guests of the city at the beginning of the 20th century. Learn more at new-york-future.
The history of the Vanderbilt / 4 Park Avenue Hotel

The Vanderbilt Hotel was named after its owner. At the beginning of the 20th century, Alfred Vanderbilt bought a land plot in the Murray Hill neighborhood of Manhattan. He wanted to build a high-rise hotel on that site. It was supposed to be an E-shaped and 19-story building. The construction of a new hotel in Manhattan began in 1910. The building process was repeatedly halted due to worker strikes, but after all, in a year, the hotel was ready. More than $4 million was spent on the construction of one of the most beautiful hotels in New York in the 1910s. Only $700,000 of this amount was dedicated to the interior.
In total, the hotel had up to 600 rooms and as many as four underground floors. The height of the building reached almost 300 ft.
The architecture of the old hotel in Manhattan

Like many other New York hotels, the Vanderbilt Hotel had amazing and majestic architecture. The building was designed in the neoclassical style. The facade veneering was neatly made of gray brick with elements of white terracotta. There were also the most beautiful cream-colored bas-reliefs.
The original building of the hotel, which was constructed in 1911, had large semicircular windows on the first floor. They were decorated with amazing top frames in the neoclassical Adam style, which looked like fans.
The main entrance with a huge canopy led out to Park Avenue. There were also service exits to 33rd and 49th Streets.
The hotel lobby was very spacious. Its ceiling was vaulted because the building was assumed as a hotel for long-term residence at the planning stage of the construction. The Vanderbilt was not extremely luxurious if compared to other hotels in Manhattan. The hotel was moderately sized and very cozy, as it was intended for permanent residence. There were no sumptuous ballrooms, spacious cafes, capacious restaurants for more than 600 people and other characteristic features of hotels at the beginning of the 20th century.
The Vanderbilt lobby was veneered with plaster. The lamps in the form of blue vases were placed on the square supports of the vaulted ceiling. Several beautiful crystal chandeliers were hanging there as well. The lobby was also decorated with a relief frieze in a matte golden color.
In addition, the 13 ft and 26 ft sized carpets, which were specially designed and sewn, were laid near the main entrance of the lobby. Their design was inspired by Chinese motifs and presented a famous Chinese color, royal blue.
Of course, the hotel had a small restaurant for permanent residents as well as a cozy palm garden located on the first floor of the lobby. Besides, there was a small bar for men on the side leading to 34th Street and a writing room for women. It was located in a long alcove that went directly behind the lobby. The hotel also had a cashier’s office with a bronze screen that was considered large and unique back then.
The interior with predominantly black furniture was a characteristic feature of the Vanderbilt Hotel.
The hotel has undergone several renovations and expansions. A room for children was created in the lobby during one of them in 1913.

